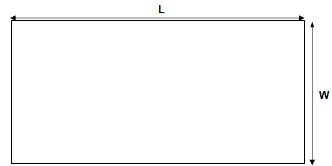Learning Outcomes:
1: Use an understanding of psychometrics and its application in HVAC engineering and design to practice or observe psychrometric measurements
2: Consider contemporary issues of ozone depletion and global warming hazards in thermal systems design
Assignment Objective:
This assignment aims to foster the student knowledge about the design of air conditioning system. Also, it will provide immense opportunity for the student to utilize standard and codes.
- To design an air conditioning system for the room detailed below.
- Identify an appropriate air-conditioning system for the selected facility and determining the size of different components of the air-conditioning equipment.
- Determining the duct size and layout of piping system whenever used.
- Preparation of the layout drawing using AutoCAD software.
- Designing an air conditioning system that has minimal effect on ozone depletion and global warming.
- Estimation of the investment and running cost of the air-conditioning system.
Assignment Task Introduction:
Air conditioning system is one of the thermos-fluid science application in which the weather condition of the environment can be controlled for human comfort and preservation of different materials during storing, transporting, etc.
This project is worth 50% of the total marks of the Module. The project guide gives direction regarding the tasks that have to be accomplished by the students, marking grids, and basic design parameters. Students are expected to determine the cooling load of a specific facility below, select appropriate type of air-conditioning system, determine duct size and layout, estimate costs of the air-conditioning system, etc.
Design Parameters:
o Temperature range: 22 to 25°C
o Relative Humidity: 40 to 60%
o Air speed: 5 m/s
Room Details:

Figure 1: selected room
For the room details:
- L: length of the room which is highest digit in your student ID
- W: width of the room which is the second highest digit in your student ID
- H: height of the room which is the third highest digit in your student ID
- Regarding the number of windows, it is the summation of the lowest two digits of your student ID. Put the windows on the wall/walls faced the sun light.
- Regarding the light's number, it's the summation of the last three digits of your student ID (from the right)
- Regarding the occupant's number, it's the summation of all the digits in your student ID
- Assume the purpose of the room, wall materials, glass types, and the appliances inside the room (according to the purpose)
- For the Sun location, refer to the figure 2 below

The Design of Thermal System Assignment Help, Homework Help service is available 24x7 to resolve all your qualms at competitive prices.
Tags: Design of Thermal System Assignment Help, Design of Thermal System Homework Help, Design of Thermal System Coursework, Design of Thermal System Solved Assignments, Engineering and Design Assignment Help, Engineering and Design Homework Help, Global Warming Assignment Help, Global Warming Homework Help