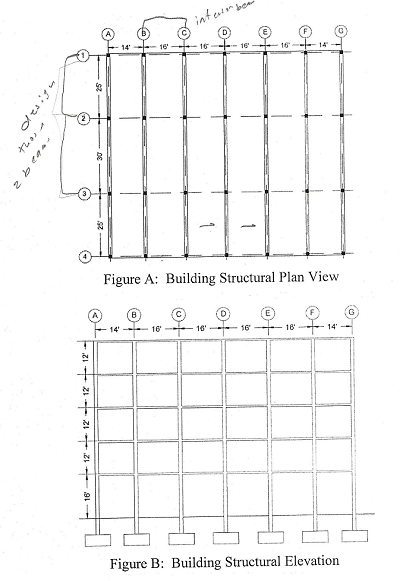You are part of the structural engineering design team on the design of a new five story office building. The structural plan view is shown below in Figure A, and the building elevation is shown below if Figure B.

As part of the structural design team you are tasked to design the top floor of the structure including the roof beam and slab design and the interior columns supporting the roof loads.
The following design factors are to be considered in the design:
The roof live load is 30 psf
- The concrete used in the beam and slab design has a Pe of 4000 psi
- The concrete used in the column design has a f'c of 6000 psi
- The weight of the concrete used for all components is 150 pcf
- The maximum depth of the combined slab and beam thicknesses cannot exceed 12 inches
- The interior column should be square whose widths do not exceed 20 inches
- The slab and floor system should be designed as a continuous system
- The columns should be integrated into the beams on all floors and designed as fixed-fixed members
- All shear reinforcement should be #4 double leg stirrups
- All column ties should be #4 ties
Specific design tasks are as follows:
1) Design the roof slab as a one-way slab system.
- Use the worst case design scenario to determine the reinforcing for the entire roof
- Design for flexure using only flexural and transverse steel
- Check your design against deflection limitations for both instantaneous and five year loading
2) Design the two repeating interior beam sections (e.g. 8:1-2 and 8:2-3) and the two repeating exterior beam sections (e.g. A:1-2 and A:2-3).
- The loading should include the-roof live load, the self-weight of the slab, and the self-weight of the beam
- The beam should be designed as a doubly reinforced member
- Design for flexure and shear
- Check your design against deflection limitations for both instantaneous and five year loading
- Check the development length of all flexural and compression steel reinforcing
3) Design the two repeating interior column cross sections as tied columns.
- Design the columns as concentrically loaded columns using the roof live load, the self-weight of the slab, and the self-weight of the beams and the loading.
- Design the axial reinforcement
- Design the necessary tie spacing
4) Produce drawings necessary to convey all designs.
- Include member cross sections, plan views, and any other drawings necessary
- Include dimensions of members
- Call out all reinforcement sizes and spacing
5) Produce design calculations of all work.
- Calculations do not need to be typed, but should be adequately labeled showing what is being designed, and should be neatly written in a logical progression
- All design loads should be shown
- All equations used must be cited
- Use of Excel is permitted, but hand calculations should be shown to verify Excel design