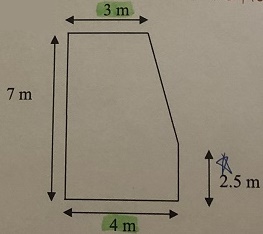Problem 1: A retaining wall of 12.0 m long as shown in Fig Q.1 is to be cast by concrete in one goal from top. Site condition during concreting is recorded as follows:
- Concrete temperature : 13°C ~ 25°C
- Unit weight of concrete : 25 kN/m3
- Rate of concrete delivery . 3.5 trucks per hour each delivering 6.2 m3
Calculate the designed concrete pressures in kN/m2 at each 1.0 m vertical interval along the height of the retaining wall. Then sketch the variation of the concrete pressure along the height of the fence wall.
Given the formula (from CIRIA Report 108) in computing concrete pressure on formwork as follows:
Pmax = D[C1√R +C2K√H - C1√R] or Dh, in kPa
(whichever is smaller)
Where C1 = 1.0; C2 = 0.45 and also K = [36/T+16]2

Fig. Q.1 Cross Section of mass concrete retaining wall (NTS)
Problem 2: Please state what kind of load types should be considered for formwork design.